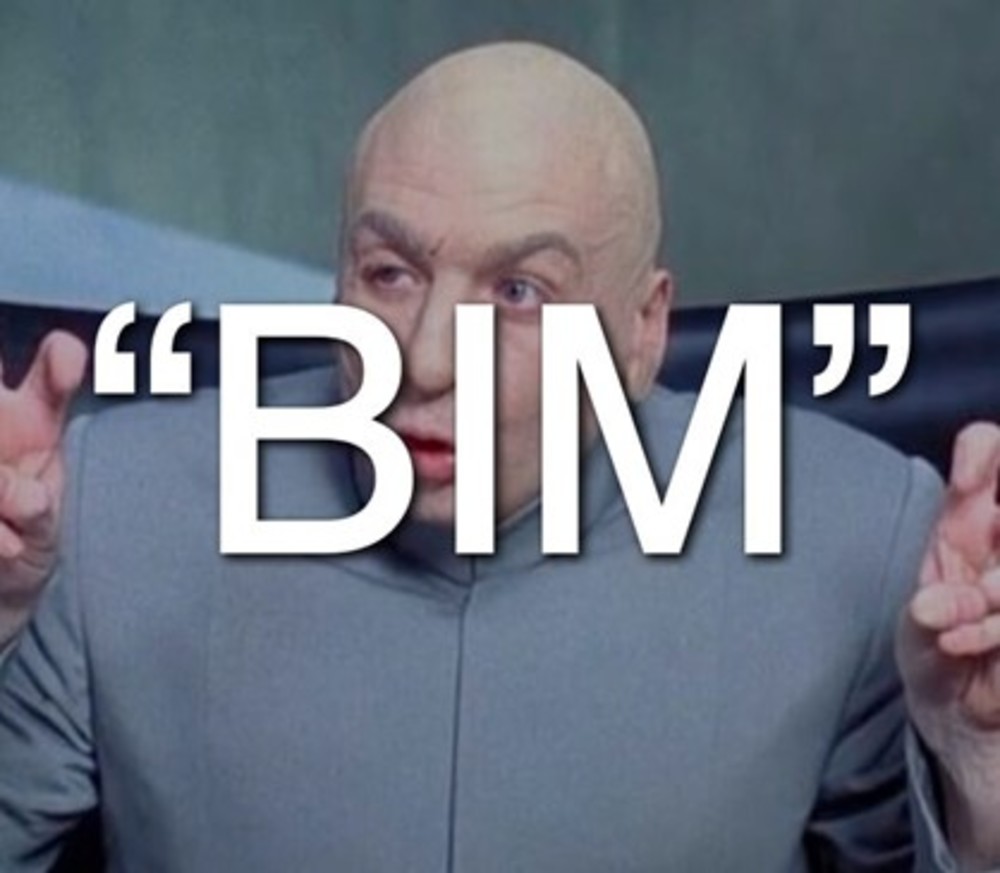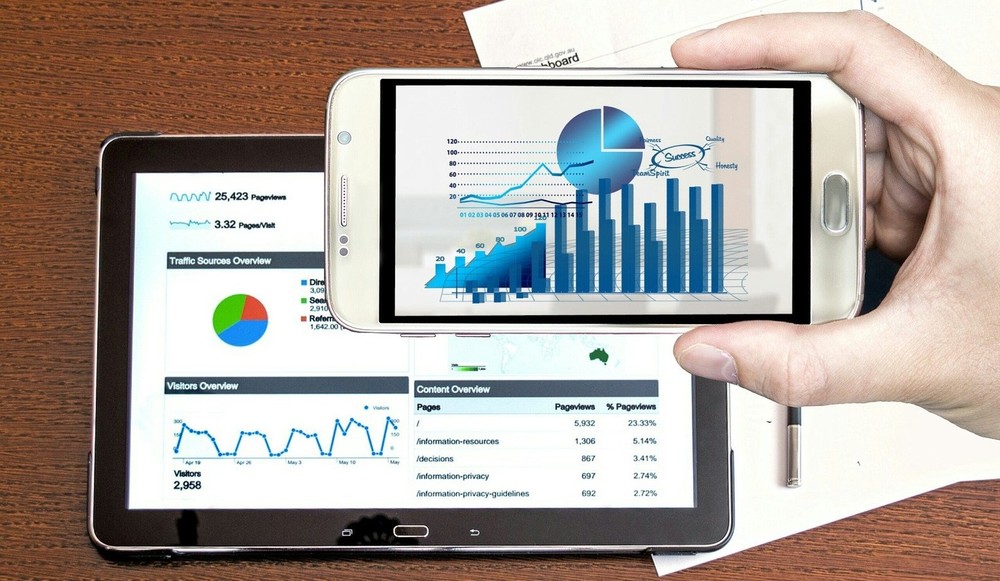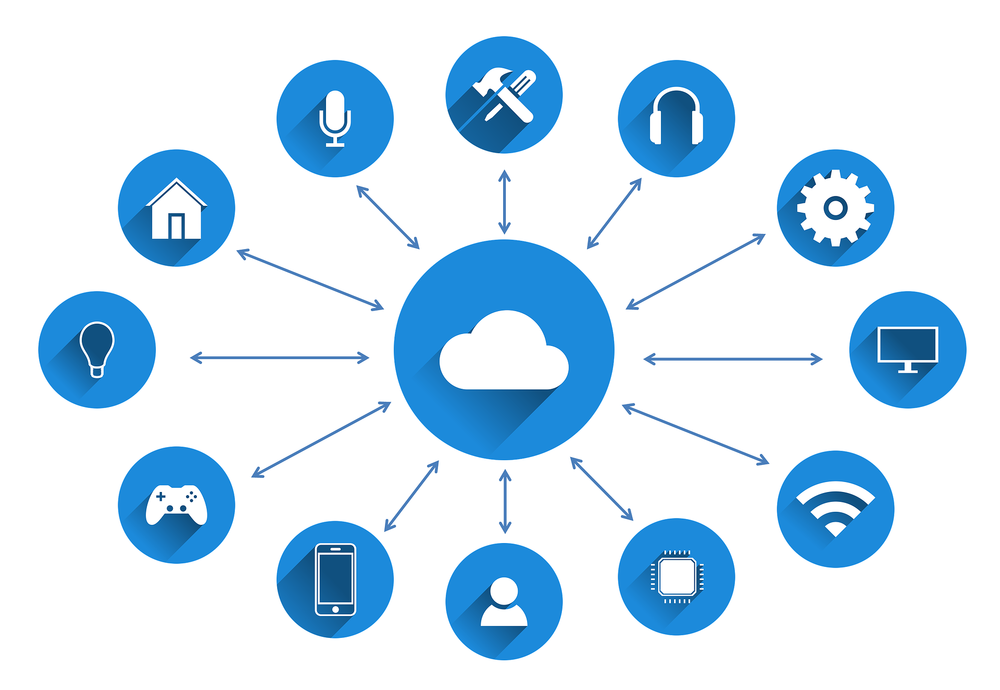This article is part of a blog series on Digital Twins, exploring what Digital Twin means and what it can do for the construction industry.
We have been asked by a few of our clients how they could build a digital twin of their constructions. We always ask them, why? What are their goals? We realized that very few of them know what a digital twin is and that most of the time they already have one somewhere.
If they do not have one readily available we ask the designers and contractors if they have one.
During the design and construction phases, the digital twins help visualize the evolution of all information available for the construction, in real-time, from the strategy up to the handover stages. It helps to keep the construction in line with the design at every step.
At the facility management stage, digital twins already exist but need to continue collecting data in real-time to:
- optimize space allocation
- improve users’ life and comfort
- ease asset management
- help inventory management digital twins show space
- reduce expenditure costs
What is the difference between BIM and Digital Twins?

Building Information Modelling (BIM) shows how all systems and subsystems of a construction interact. BIM focuses on how the construction is designed and built. Architects, engineers, contractors, and sub-contractors rely on BIM during the design and building processes to manage dynamically the various systems of the project.
Digital twins start replacing BIM when the construction project is almost finished and the digital systems are stored in the cloud. The main functionality of digital twins is to focus on how people live in and around the building and how they use the space.
To give you an example, if you are using BIM in an office building, the model will tell you all about a room, where the walls are, what type of flooring is used, and the measurements. It will not tell you how it will be used. The Digital twin will define the space usage of the room - let’s say a conference room for 10 people, with audio-video capabilities. The digital twin becomes a virtual representation of the conference room to help facility managers understand how it works and looks so they can manage and optimize it.
BIM in construction is widespread and heavily relied upon for building projects to improve collaboration amongst all stakeholders. Digital twins are bringing the same benefits to facility management. BIM provides a holistic view of mission-critical systems to streamline the build processes, and digital twins provide insights and help training facility managers to optimize workplace utilization.
There is not a big difference between BIM and digital twins. Both are essential tools in smart building design, maintenance, and management. They both are a digital representation of a construction:
- the shape
- the structure
- the functionality
- the goals.
As we said before the good news for our clients is that a digital twin of their facilities exists somewhere, and they will be able to rely on it for physical space governance.
Why is the digital twin important in construction?

Digital Twins start in the construction process as being part of a structure. Digital twins in construction aim at bridging the gap between shapes and usage. Through the construction phase, space is seen as a series of measurements integrated into a larger structure. When planners start defining how a space is supposed to be used, they need discernment. The digital twin catalogs will help them get the following information:
- Who will use the space?
- What will the space be used for?
- What assets will be in the room?
After the construction hand over to the facility management team, a digital twin will form the frame of the management and maintenance programs of the construction.
For example, a smart building Integrated Workplace Management System (IWMS) software, using a digital twin model will improve the Facility Management (FM) responsibilities in the workplace.
FM has been around for a long time but is not yet fully automated and is very seldom part of the business management of the building including:
- the real estate infrastructure
- maximizing real estate portfolio
- management reporting
- accounting and financing management
- physical asset management business processes.
With IWMS software, you will be able to manage your real estate maintenance program by delegating to lower-level employees the following tasks:
- approve real estate expenditure whilst saving cost
- plan for future moves
- analyze current space utility data
- perform basic administrative tasks, such as assigning desks to new employees or locating co-workers within a large office space
- collaborate efficiently in implementing the building maintenance program.
This will allow you to free up time for your management team to focus on higher and more demanding tasks like:
- creating scenario planning for future premises
- designing costs savings programs
- improving management reporting
These systems are linked to the digital twin and are a source of accuracy for space governance and asset management.
What are the various types of digital twins in construction?

Digital twins have many different roles as follows:
- asset management tool
- a safety planning tool
- space optimization tool
- improved employee experience tool
- collaboration tool.
Digital twins link spaces, assets, and the people who use them, in the cloud to replicate the deigns concepts in real life. Some examples could be:
- performing a “what if” analysis of a safety system, leading to contingency plans
- monitoring and optimizing an asset performance
- planning how to reduce the construction downtimes and operating costs in a building regeneration program.
- Improving productivity and collaboration using Facility management software to optimize a space allocation.
In the workplace environment, space allocation should be dynamic. Using digital twins allows you to deviate from the initial construction design requirements to meet the management systems' needs to fulfill new functions and change in real-time the parameters of the building design. It’s the digital ongoing transformation of the use of a building. Digital twins have multiple uses:
- visualization
- collaboration
- documentation
- adherence to codes
- modeling
- analysis
- planning.
Digital twins’ tools are still very little used in the construction industry. Experts in the field are predicting they will soon become vastly used by all stakeholders in the industry: facilities managers, owners, designers, architects, engineers and contractors. Here are the trending applications:
Monitor in real-time
The performance of construction, allows facilities managers to optimize the efficiency of the built asset. The collected data can be re-used in other projects to speed up the planning and design of the new construction.
Prevent serious accidents to happen
Monitoring and forecasting potential defaults in multiple systems like HVAC, water, and electrical can help prevent accidents, reduce time, resource costs, and expensive shutdowns, and provide a safer place for users.
Provide data to retail designers and developers
This allows the creation of more profitable stores by optimizing queues and regulating indoor air temperature to provide shoppers comfort to increase sales.
Get easy access to designed and constructed models
Easy data access helps to continuously monitor progress against the 4D BIM schedule to deliver projects on time and on budget.
Handover data
When data are handed over to the owner it will help the maintenance and enhancement of the structure. The information provided will speed up the decision-making process by offering a key understanding of the multiple systems and how they interact.
Reduce costs in special projects
Projects like hospitals, schools, and airports have special requirements. Digital twins help determine the number and placement of exam rooms in hospitals, waiting rooms in airports, and teaching needs in schools. Technology is used more and more to help improve the return on investment (ROI) of the very high construction costs for these facilities. Digital Twins can also improve the performances of the staff in these special constructions by helping to reduce the number of nurses or doctors in a hospital, teachers in a school, or stewards in airports, it is a really valuable resource to reduce significantly the running cost of the building.
In Conclusion

A digital twin is more than software. It is a methodology that integrates multiple technologies like 3D simulation, AI, and cloud computing.
A digital twin is more than just a simulation tool it helps facility managers improve the users’ experience as they can understand what is happening in the real world, in real-time.
Real-time reporting provides excellent data to simulate and do scenario planning, optimize how to spend money intelligently, and reduce needed resources for a new construction project.
Applying to new projects the knowledge acquired from a digital twin minimizes risks in the use of the various systems and increases the return on investment of the construction as well as its running costs.
At Driving Vision, we always remind our clients that they cannot just go in and buy off-the-shelf digital twins’ solutions or create a twin in a few days. To this effect, we recommend that you take our BIM readiness diagnostic.
In this diagnostic, we evaluate your BIM and Digital Twin capabilities, if your culture is compatible with the BIM and Digital Twin philosophy, and the investment required to make you BIM Level 3 ready.
Your BIM readiness report look at your capabilities, your culture, and how well you use the technology and recommend actions to close the gaps.
A Driving Vision expert will conduct the interviews online and will issue a report and discuss with you our findings. Together we will decide the best way to implement the solutions at your pace and according to your budget
Implementing BIM can be daunting, but Driving Vision is here to help you at the pace you are comfortable with. Get started by getting in touch now






